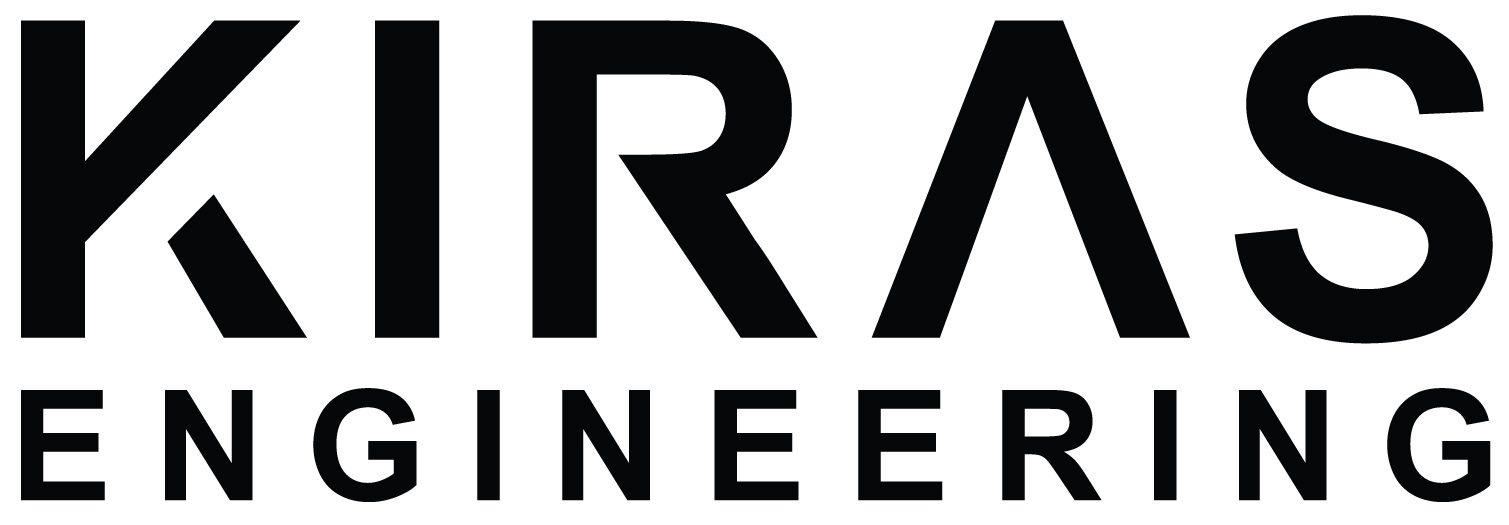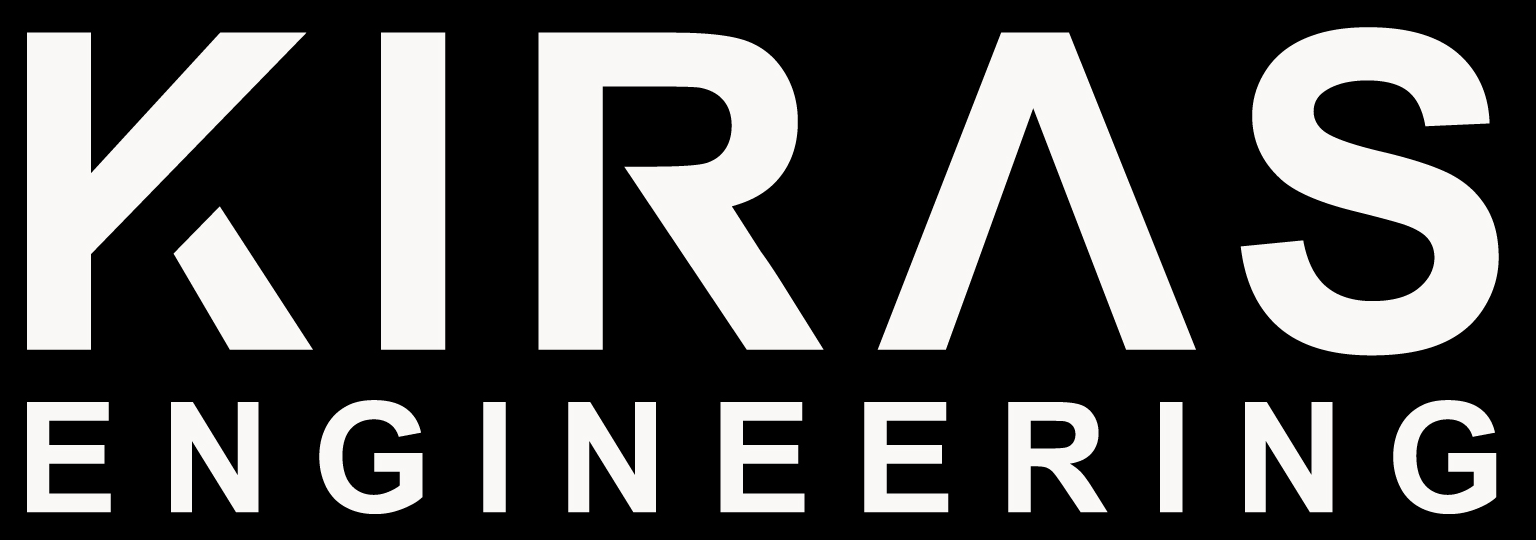Let’s talk about your project
The Questions You Didn't Know You Needed Answered
1. What experience do you have with projects like ours?
While Kiras is a young firm, our engineers bring years of individual experience from leading complex institutional, commercial, industrial, and residential projects across Western Canada. Collectively, we’ve worked on a wide range of structures — from single-family homes and multifamily buildings to hospitals, malls, commercial developments, and large industrial facilities. This depth of experience gives us the insight to anticipate challenges, deliver efficient designs, and apply large-project standards to every drawing set we produce.
2. How do you manage communication and response during active projects?
We take communication seriously — it’s our core service. Our 24-hour response policy ensures you’ll always hear back from us within one business day, often much faster when workflow allows. We know that time is money during construction, and we’re driven by problem solving. Expect proactive communication, quick answers, and a partner who helps keep your project moving.
3. How do you ensure your drawings are constructible and minimize RFIs on site?
Our deliverables combine past experience with exceptional attention to detail. Every set is reviewed internally to meet our quality standards, emphasizing clear load paths, constructibility, and coordination. We also communicate our design intent early and engage in open discussions about constructability with the design and construction teams — ensuring everyone is aligned before drawings hit the field.
4. How early should we involve you in the project and why?
As early as possible. Early engagement allows us to integrate structural systems into the architectural vision efficiently — avoiding rework, saving cost, and ensuring better coordination. The earlier we’re involved, the better we can support your goals and streamline the process from concept to completion.
5. What happens if the scope changes during construction (e.g., design change or unforeseen condition)?
We understand that projects evolve. If scope changes arise, we flag them early, outline cost or schedule implications, and collaborate with your team to adjust efficiently. Our philosophy is no surprises — only clear communication and reliable follow-through.
6. What is your typical fee structure and how is it tied to deliverables?
Our fees are structured according to project complexity, scope, and schedule. We provide a transparent breakdown of deliverables and milestones upfront, including design, documentation, QA/QC, and construction support. Our goal is always clarity — in both scope and value.
7. How do you handle coordination during construction and site changes?
We stay actively engaged throughout construction, reviewing RFIs, responding quickly, and collaborating closely with site teams. We prioritize clear, written communication and practical solutions, ensuring the design intent is maintained while supporting efficient, buildable outcomes.
8. How do you collaborate with architects and contractors?
Our collaboration is proactive and ongoing. We don’t assume — we clarify. We align early, communicate often, and stay accessible throughout design and construction. You’ll never have to wonder where things stand; we believe constant communication and accountability are the foundation of every successful project.

